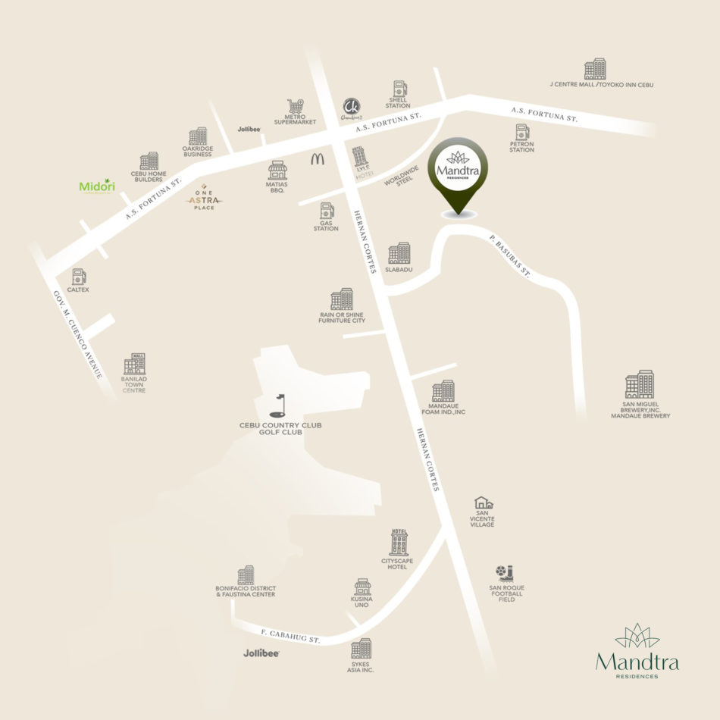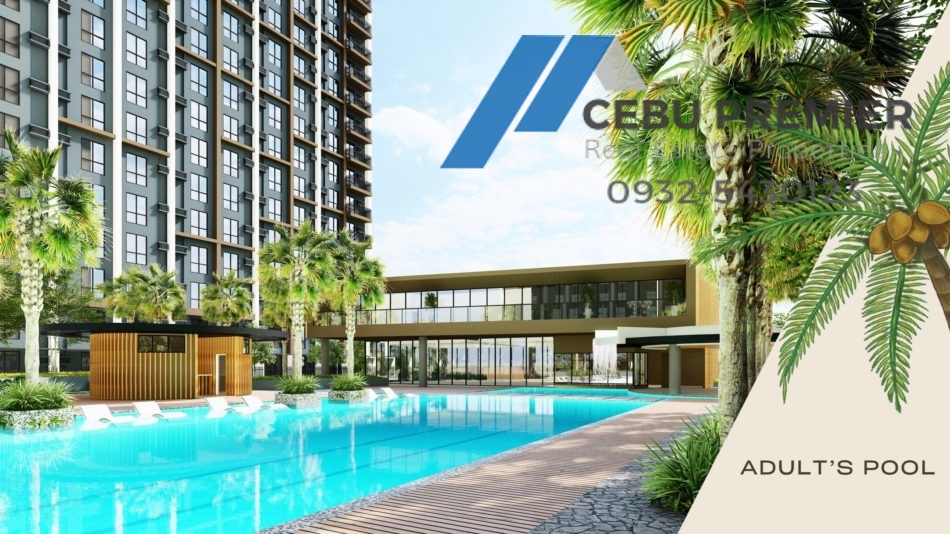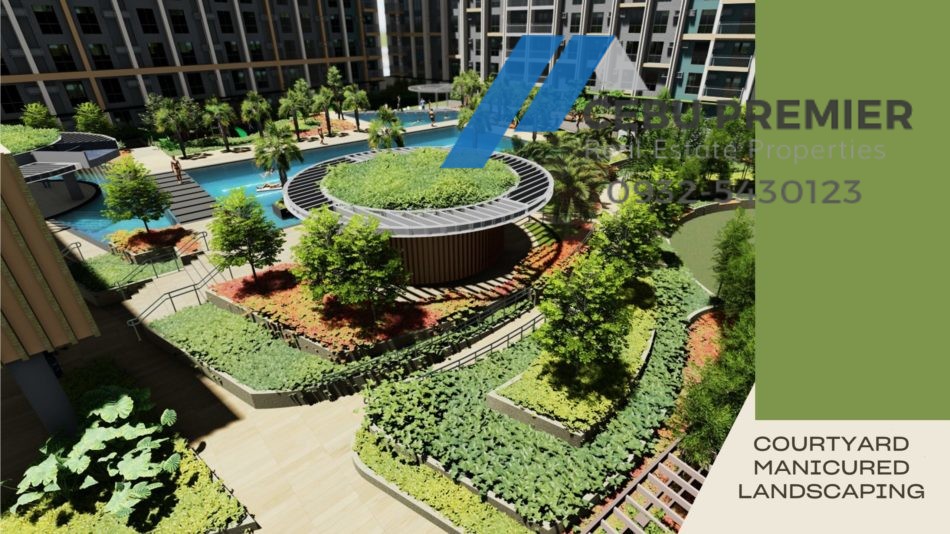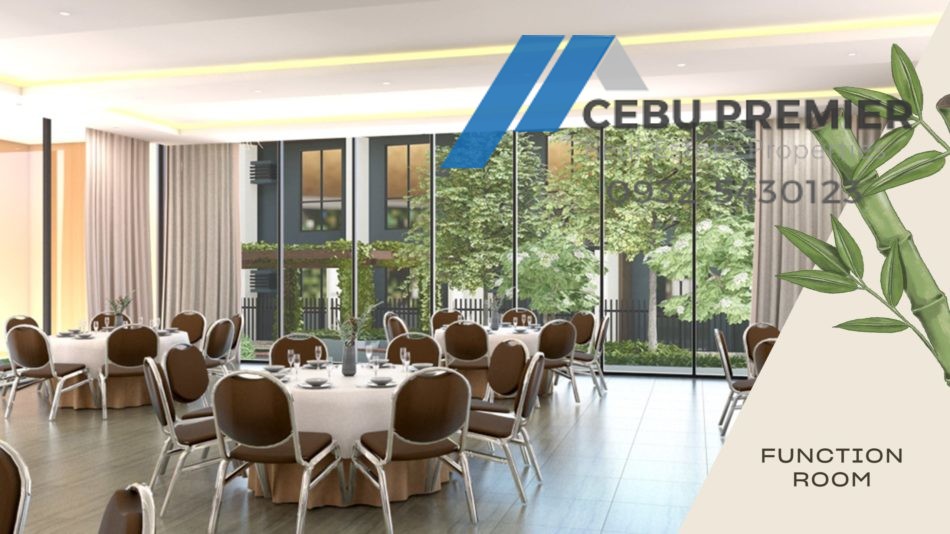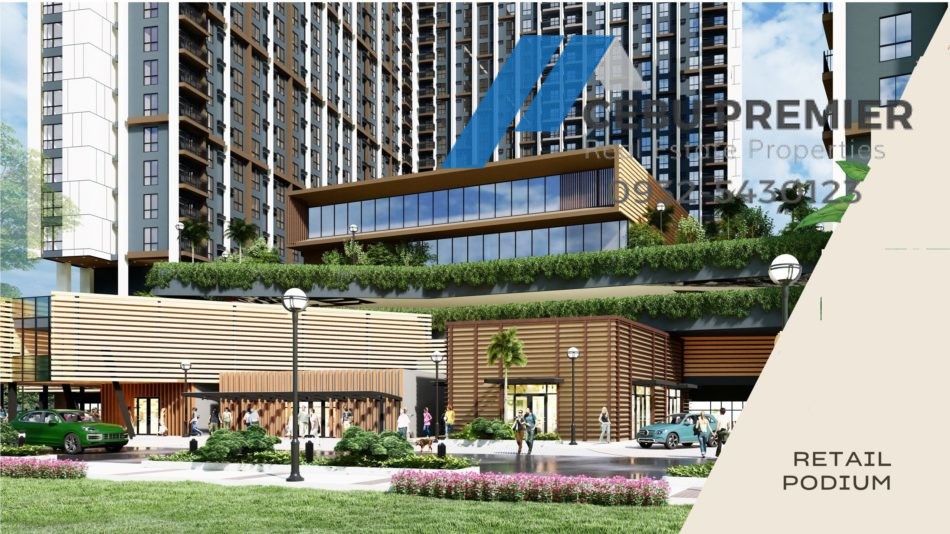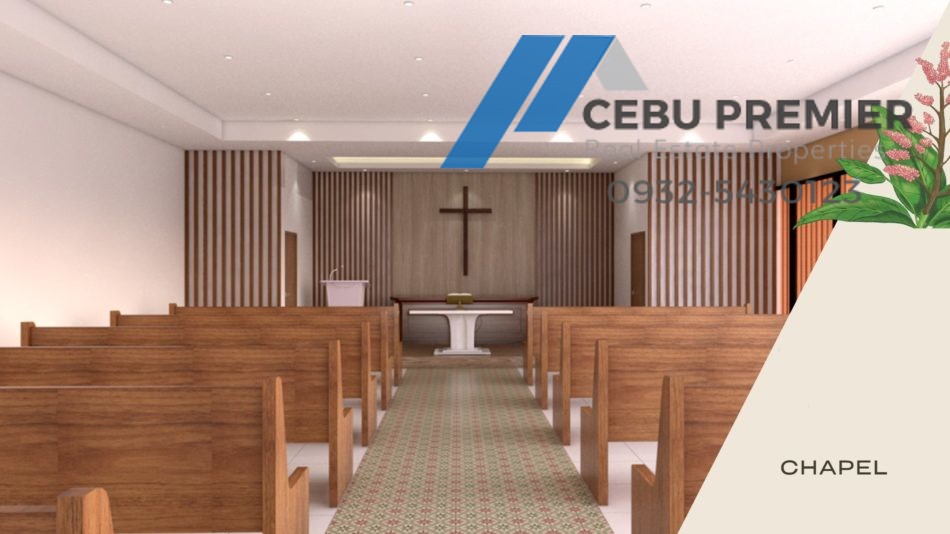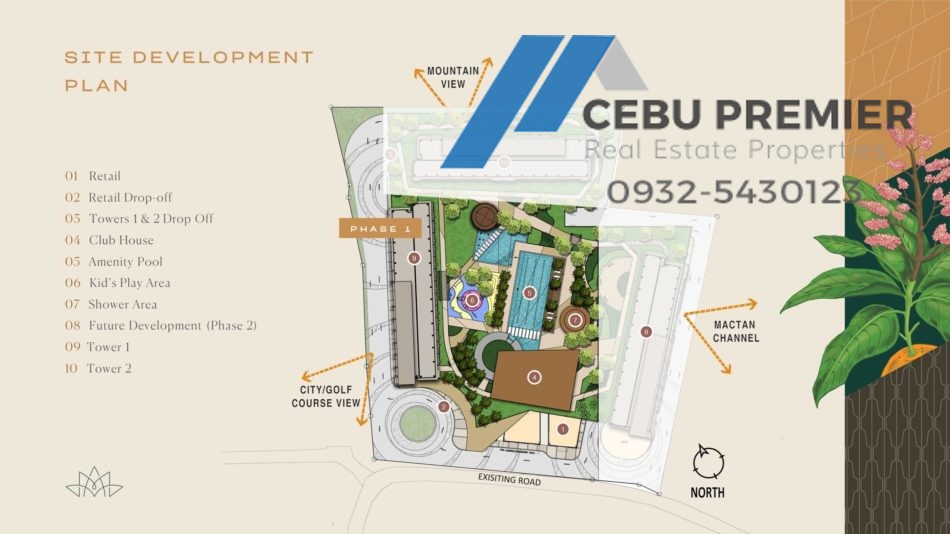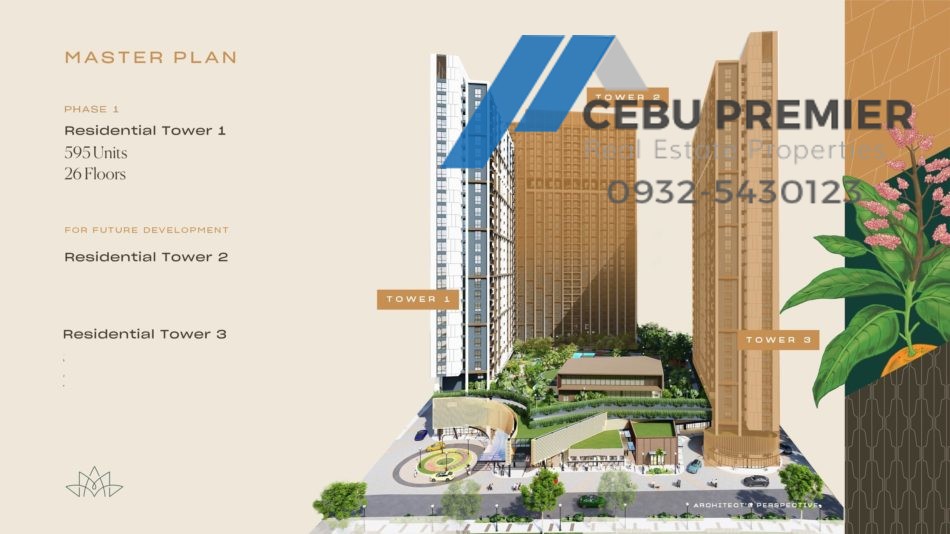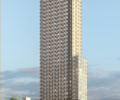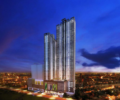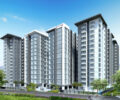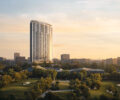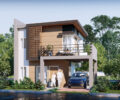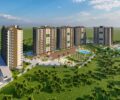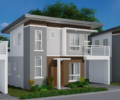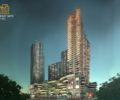Mandtra Residences
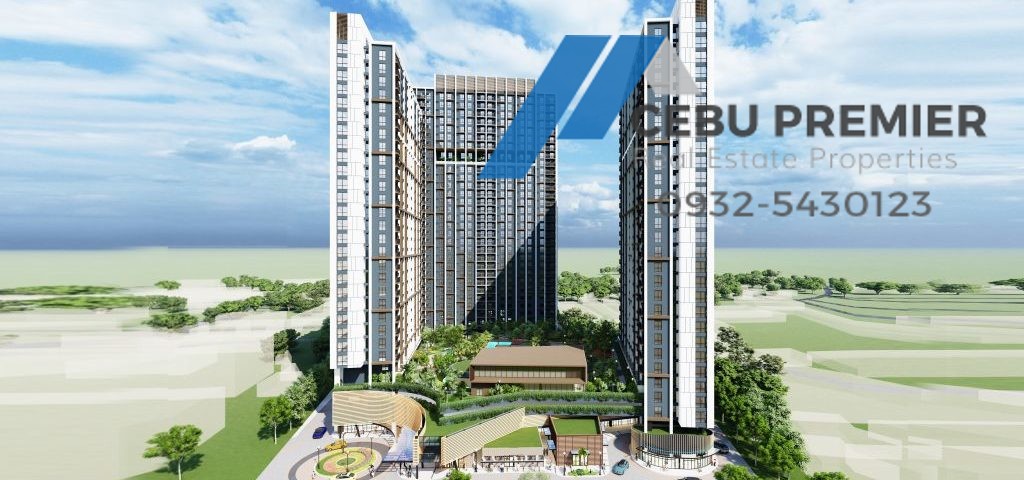
Location: P. Basubas St., Tipolo, Mandaue City, Cebu
LTS NO. LS-RO7-21-013
LTS NO. LS-RO7-21-087
Target Turnover:
Tower 1 – Q2 of 2025
Tower 2 – Q4 of 2027
Tower 3 – Q4 of 2025
Come HOME to life in HARMONY
An urban tropical home, built for the well-balanced Cebuano life. Mandtra Residences sets the standard for Cebuano living at the heart of its industrial heritage.
THE PROJECT
Project Type: Residential Condominium with Retail Podium
Total Land Area: 1.24 hectares
Number of Buildings: 3 Residential Towers
Components:
- 3 Residential Towers
- 3 Levels of Podium Parking
- Generous Amenity Features (4th Floor)
- Retail Component
Tower 1
- 595 units
- 26 floors
Tower 3
- 599 units
- 26 floors
Community Amenities:
- Retail
- Skygarden
- Adult and Kiddie Pool
- Jogging Paths
- Clubhouse
- Children’s Playground
- Shower Area
- Function Hall
- Chapel
- Fitness Gym
- Landscape Area
- Wellness Lounge
Building Features:
- Lobby with Reception Area
- 3 Passenger Elevators
- Mail Room
- Three-Level Podium Parking
- 24/7 Security
- Combinable Units
- 100% Back-up Power
- Garbage Holding Room per Level
- Administrative Office
- Property Management Services
Unit Features:
- Painted Walls, Partition and Ceiling
- Vinyl Plank Flooring
- Ceramic Non-slip Floor Tiles for Toilet & Bath and Balcony
- Provision for Complete Toilet & Bath Fixtures with Shower Heater outlet only
- Provision for Kitchen Base cabinets only with Granite Countertop
- Provision for Kitchen Sink with Grease Trap
- Provision for Kitchen Exhaust
- Provision for Fire Smoke Detector and Suppression System
- Provision for Air Conditioning opening and outlet only
- Provision for Telephone, Cable and Internet ready
IMPORTANT NOTES:
- Total investment and sample computations are SUBJECT to change without prior notice.
- Investment range may vary per floor and based on the unit orientation.
- Investment range does NOT include move-in fees, applicable utility connections and other related charges, but not limited to, electrical, water and telephone/ internet connections, and association dues.
- Investment range EXCLUDES any and all financial and incidental charges related to loan releases including, but not limited to, fire insurance, mortgage redemption insurance, etc.
- The buyer MAY NOT move-in their unit/s until the Total Investment and the utility charges and loan related charges stated above have been fully paid.
BUYERS PROMO:
- Php 50% discount on List Price (T1 & T3)
- 2.5% spread over 3 months, 7.5% over 33 months
- Php 50,000 discount on List Price
- 10% spread over 36 months (T1 & T3)
- 10% spread over 48 months (T2)
Promo period: March 1 – June 30, 2025
Unit Floor Plans (Tower 3)
Studio Unit
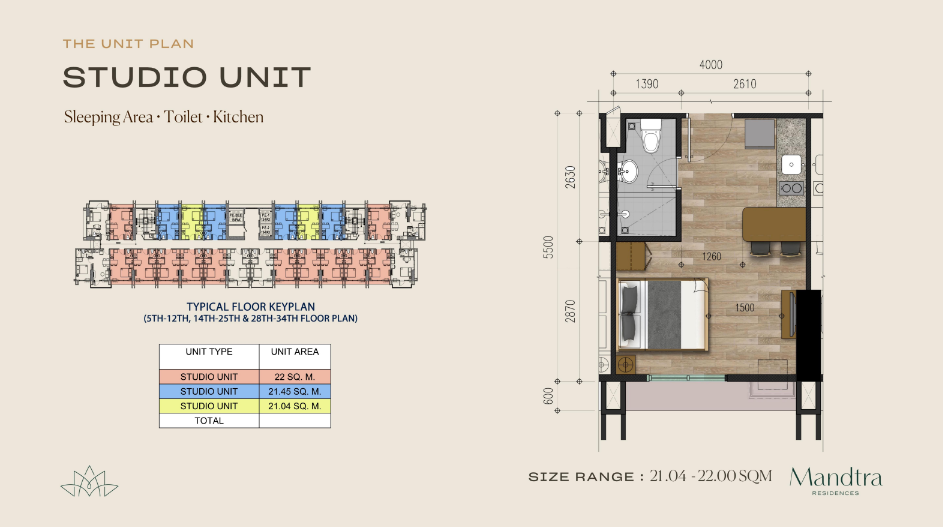
Sample Computation:
Studio
| Floor Area |
: | 20.22 sqm. |
| Total Investment Reservation Fee 10% Initial Investment Payable over 36 months |
: : : : |
Php 4,316,200.00 Php 20,000.00 Php 414,000.00 Php 11,500.00 |
90% Balance payable in Cash or Bank Financing : Php 3,882,200.00
Estimated Monthly Investment @ 8% p.a.
15 years = Php 37,100.33
Total investment is already net of Php 20,000.00 discount.
Gallery
Site Development Plan/ Master Plan
Location Map
