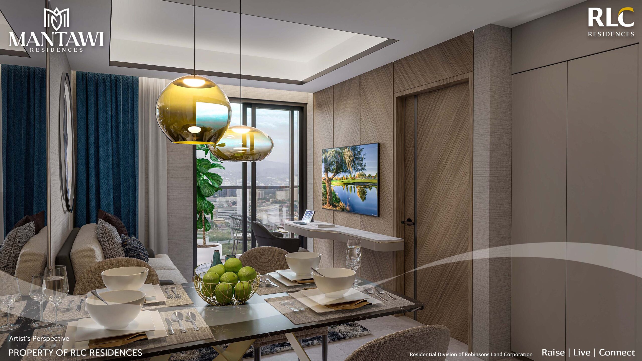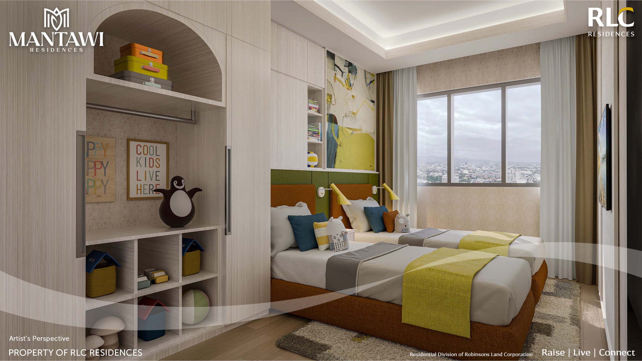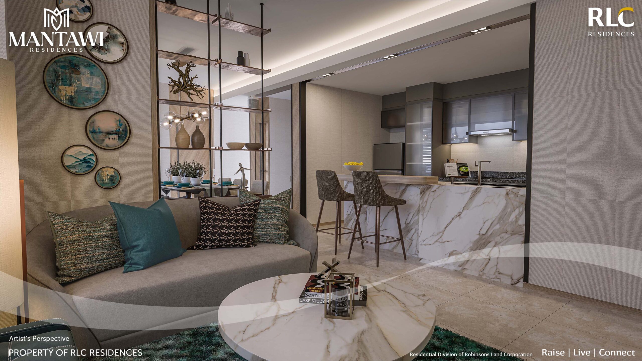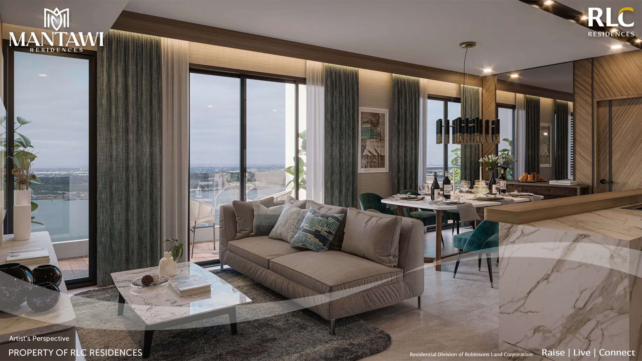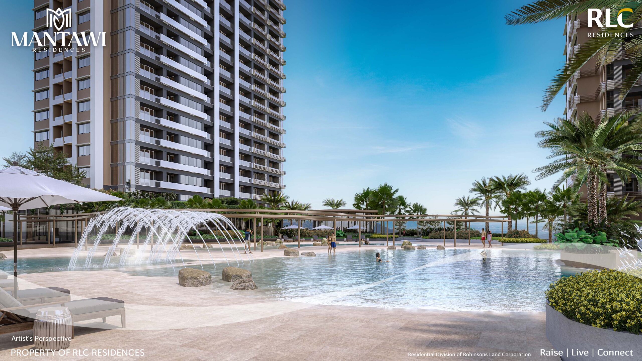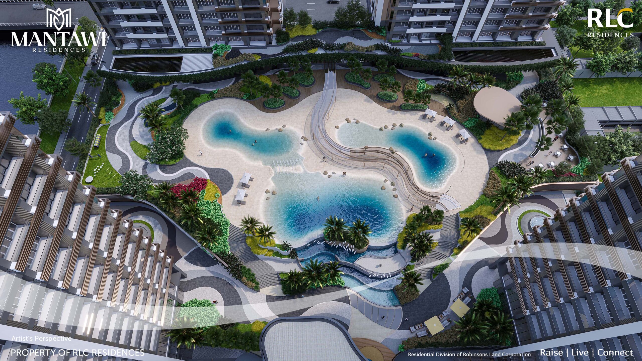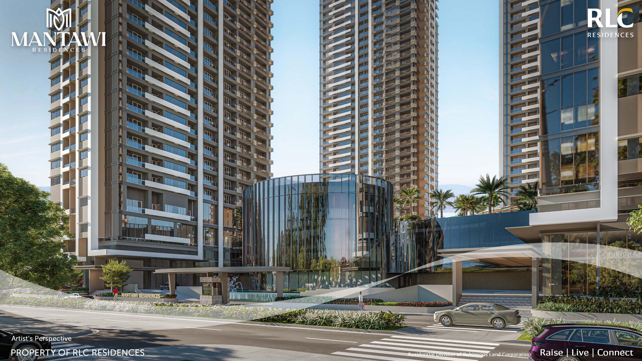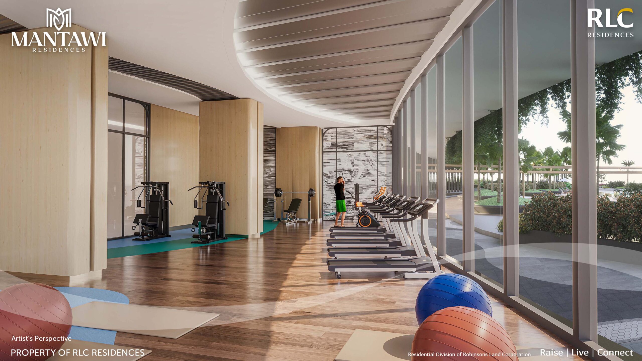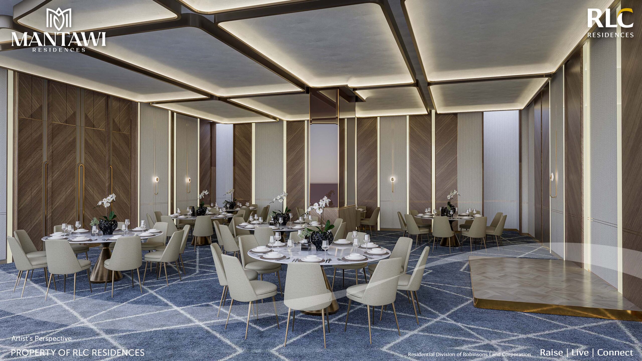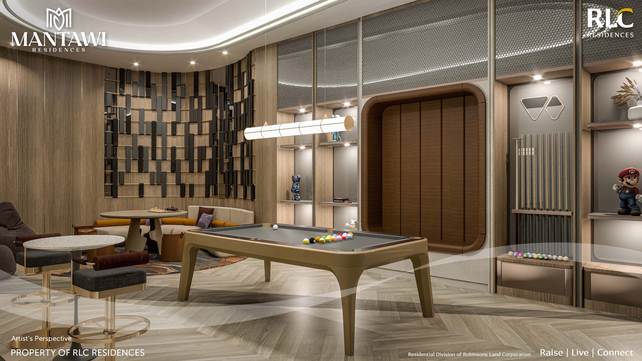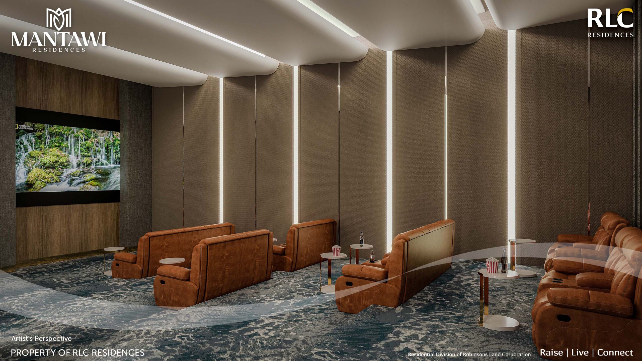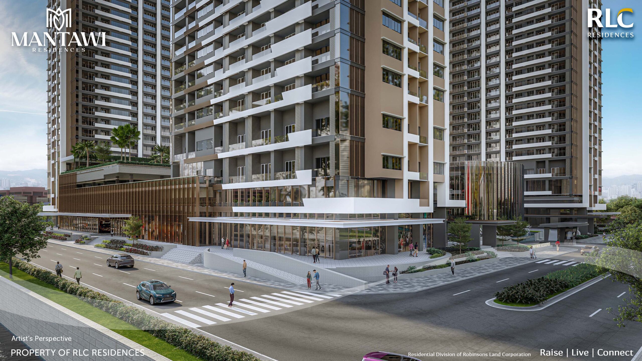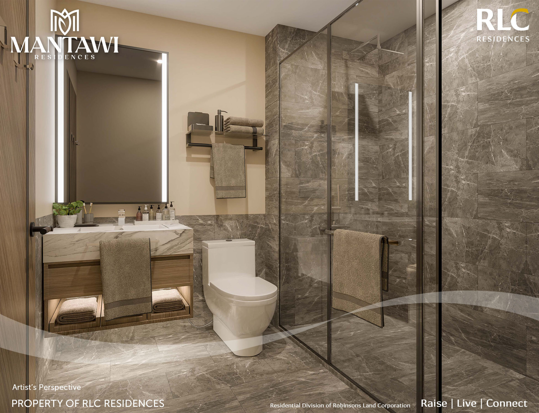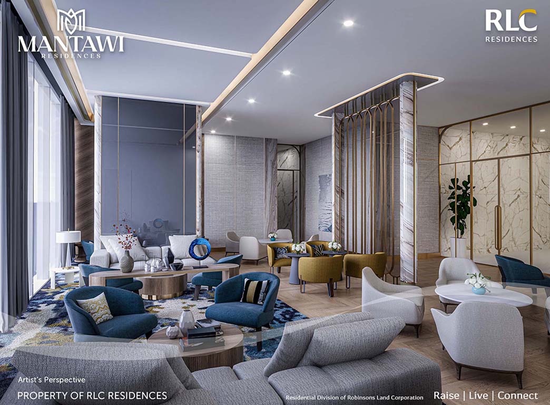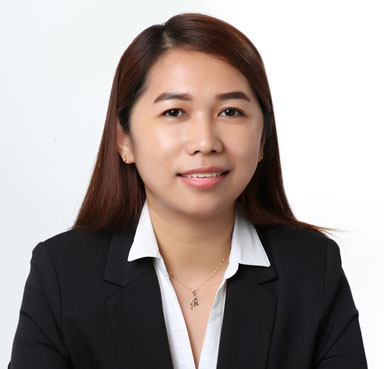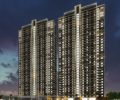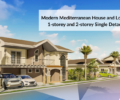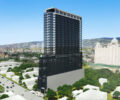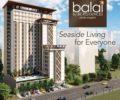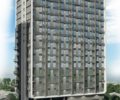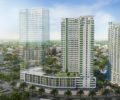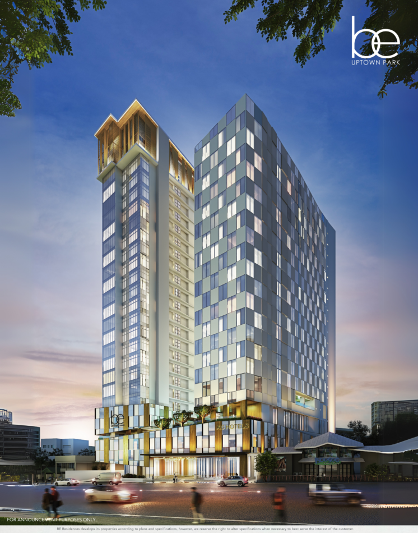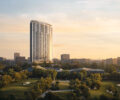Mantawi Residences
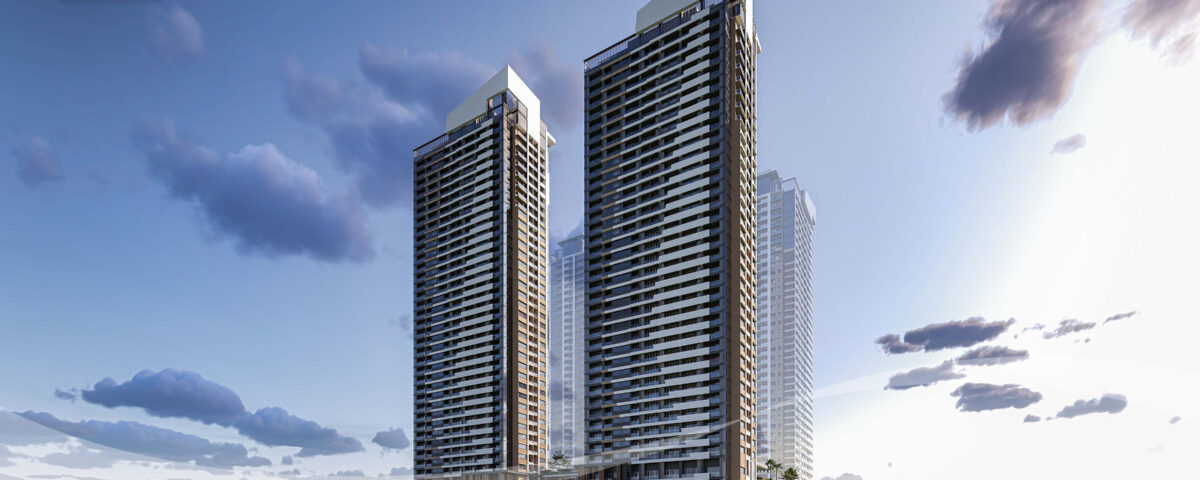
Location: Ouano & F.E. Zuellig Ave., Mandaue City, Cebu
DHSUD LTS #: (Tower 1) 012 | (Tower 3) 013
Completion Date: December 2029 (Tower 1)
Mantawi Residences, a home where greater opportunites awaits. Located in Ouano Ave., a prime spot where everything you need is within reach. With a multitude of infrastructure and development plans in the pipeline, this location is set to transform into a progressive district, where you can reap the benefits of living at the center of everything.
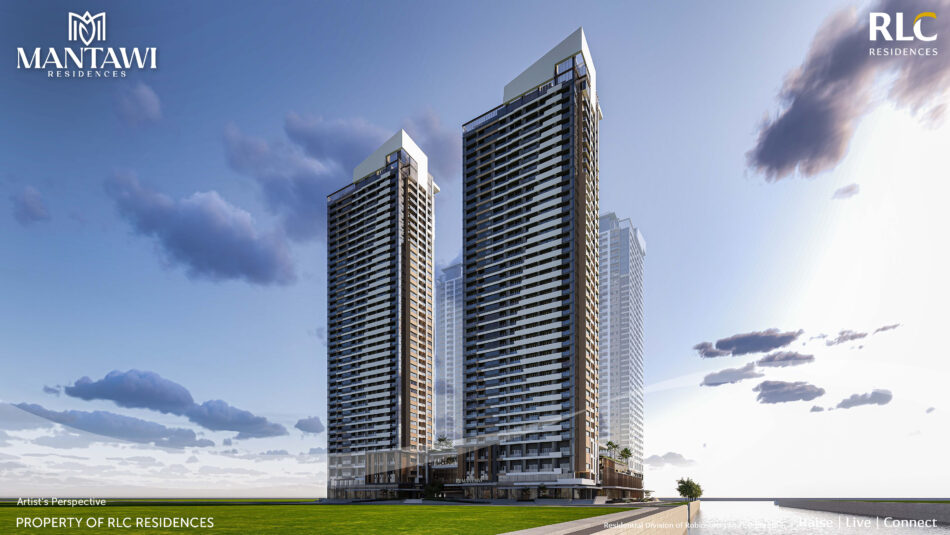
Building Features:
- Main Entrance shared Lobby w/ a Reception Counter at the G/F
- 4 Passenger Elevators & 1 Service Elevator (Tower 1)
- Individual Mail Boxes at the G/F
- Key Card Access for Common Areas
- CCTV Monitoring on Selected Common Areas & Sprinklers System in all Common Areas
- Annunciator Panel & Emergency Speaker
- Water Tank & Underground Cistern
- Standby Power Generator for all Common Areas & selected outlets in the Residential Unit
- Wi-Fi in selected Amenity Areas
- Use of Fiber-Optic Cables
- Car Wash Station
- E-Vehicle Charging Station
- Garbage Holding Area per Floor
- Central Garbage Area
- Building Administration Office
- Security Room
- Transformer and Genset Room
- Sewage Treatment Plant
- 2 Fire Exits Stairs per Residential Bldg. with well lighted signages conforming to the Fire Code of the Philippines.
Amenities:
- Outdoor
- Kid’s Play Area
- Per Park
- Kid’s Pool
- Adult Pool
- Pool Decks
- Landscaped Areas
- Jogging Trail
- Al Fresco Dining Areas
- Grilling Station
- Changing Rooms
- Indoor
- Residential Lounge
- Work Lounge
- Business Center
- Multi-use Studio
- Fitness Center
- Kid’s Playroom
- Game Room
- Function Room
- Pantry Room
- Private Theater
- SPA
Nearby Landmarks:
- Chong Hua Mandaue – 1.5km
- Robinsons Galleria Cebu – 2.5km
- Cebu Business Park – 3.5km
- Cebu Normal University – 4.5km
- CCLEX Bridge – 5.0km
- NuStar Resorts & Casino – 8.5km
IMPORTANT NOTES:
- Total investment and sample computations are SUBJECT to change without prior notice.
- Investment range may vary per floor and based on the unit orientation.
- Investment range does NOT include move-in fees, applicable utility connections and other related charges, but not limited to, electrical, water and telephone/ internet connections, and association dues.
- Investment range EXCLUDES any and all financial and incidental charges related to loan releases including, but not limited to, fire insurance, mortgage redemption insurance, etc.
- The buyer MAY NOT move-in their unit/s until the Total Investment and the utility charges and loan related charges stated above have been fully paid.
Unit Floor Plans
1 Bedroom

Sample Computation:
1 Bedroom
| Floor Area |
: | 46 sqm |
| Total Investment Reservation Fee 20% Initial Investment Payable for 78 months |
: : : : |
Php 12,909,646.08 Php 100,000.00 Php 2,481,929.22 Php 31,819.61 |
80% Balance thru Cash or Bank Financing : Php 10,327,716.86
Estimated Monthly Amortization @ 8% p.a.
15 years = Php 98,697.04
6% Closing Fee : Php 774,578.76
Total Investment is net of Php 537,901.92 special discount.
2 Bedroom

Sample Computation:
2 Bedroom
| Floor Area |
: | 92 sqm |
| Total Investment Reservation Fee 5% over 6 months 15% over 72 months |
: : : : |
Php 23,168,540.78 Php 100,000.00 Php 176,404.51 Php 48,267.79 |
80% Balance thru Cash or Bank Financing : Php 18,534,832.62
Estimated Monthly Amortization @ 8% p.a.
15 years = Php 177,128.51
6% Closing Fee : Php 1,390,112.45
Total Investment is net of:
- Php 371,687.82 – Payment scheme discount
- Php 1,238,959.40 – Launch discount
3 Bedroom

Sample Computation:
3 Bedroom
| Floor Area |
: | 92 sqm |
| Total Investment Reservation Fee 5% over 6 months 15% over 72 months |
: : : : |
Php 35,325,227.52 Php 100,000.00 Php 277,710.23 Php 73,594.22 |
80% Balance thru Cash or Bank Financing : Php 28,260,182.02
Estimated Monthly Amortization @ 8% p.a.
15 years = Php 270,069.02
6% Closing Fee : Php 2,119,513.65
Total Investment is net of:
- Php 566,714.88 – Payment scheme discount
- Php 1,889,049.60 – Launch discount
Architect’s Perspective
- 1BR Living, Dining & Kitchen
- 2BR – Bedroom 1
- 2BR Dining Area
- 2BR Living Area
- 2BR Master Bedroom
- 3BR Living, Dining Area
- Adult Pool
- Amenity Formation
- Clubhouse Facade
- Fitness Gym
- Function Room
- Game Room
- Kiddie Pool
- Kids Play Area
- Private Theater
- Work Lounge
- Drop-off Area
- Retail Area
- 1BR Toilet & Bath
- Library & Residential Lounge

