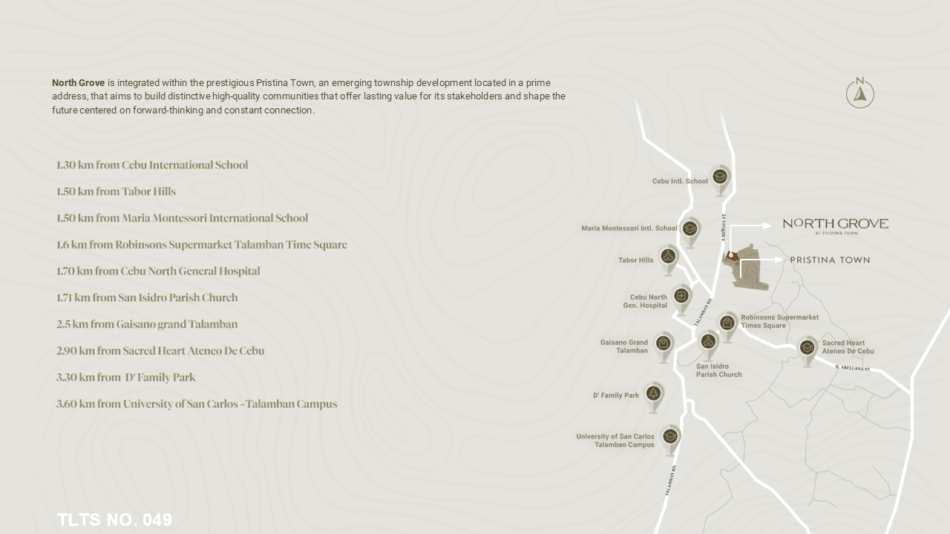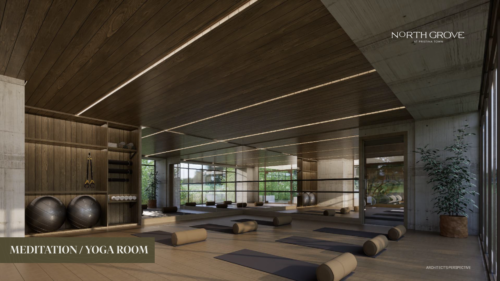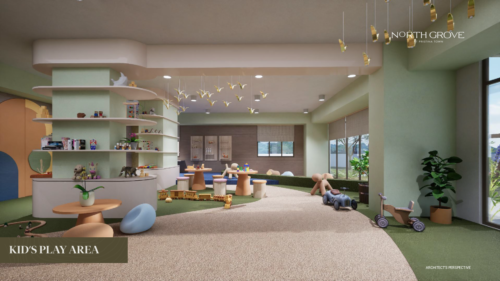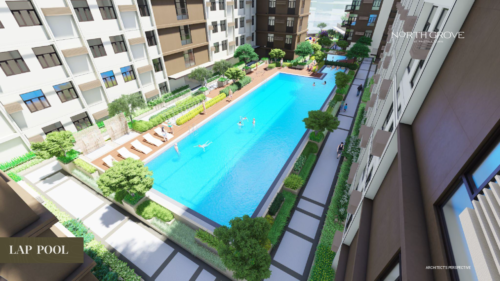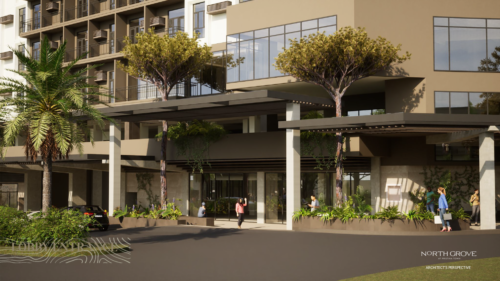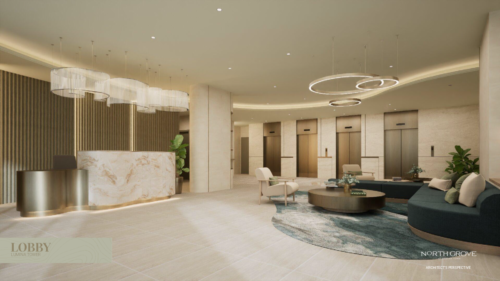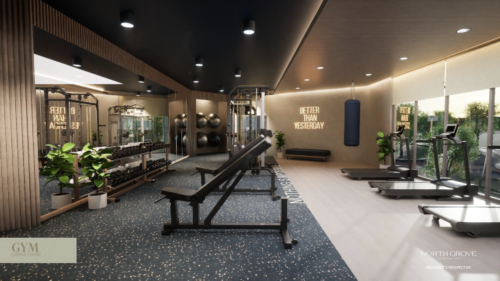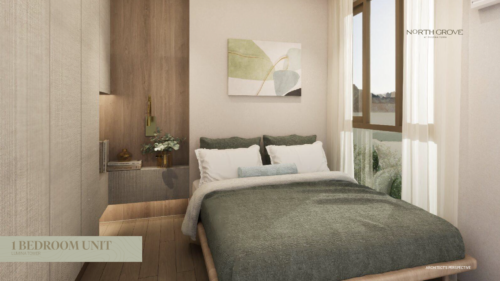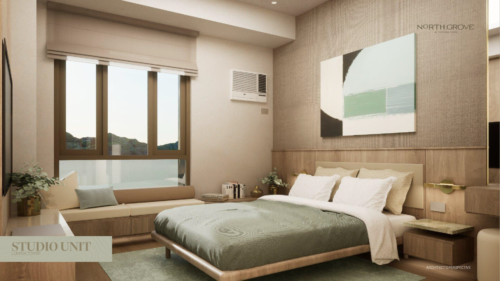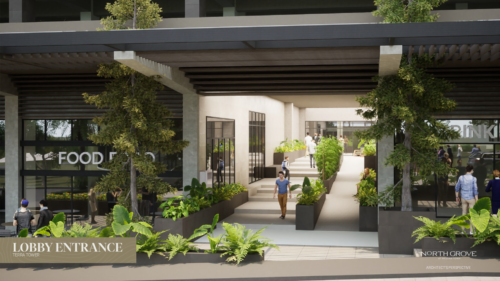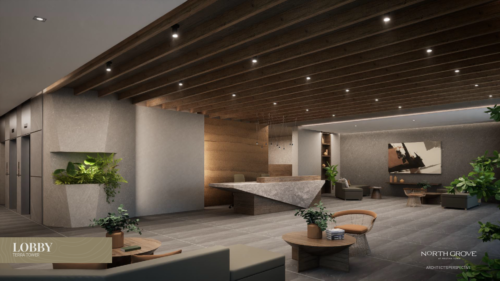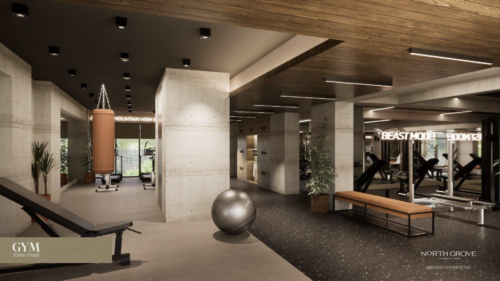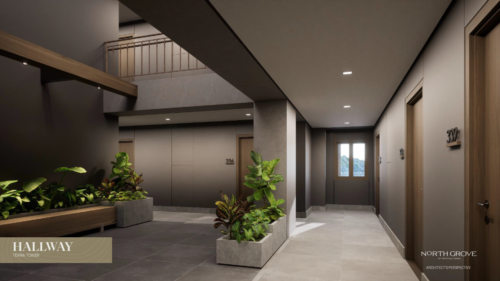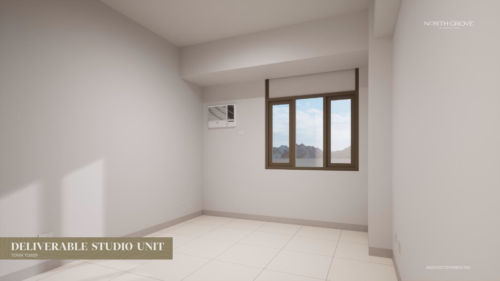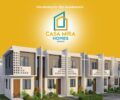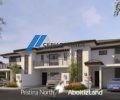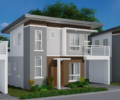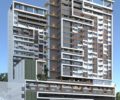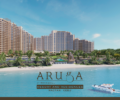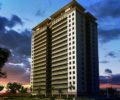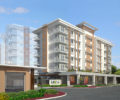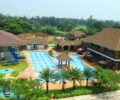North Grove at Pristina Town
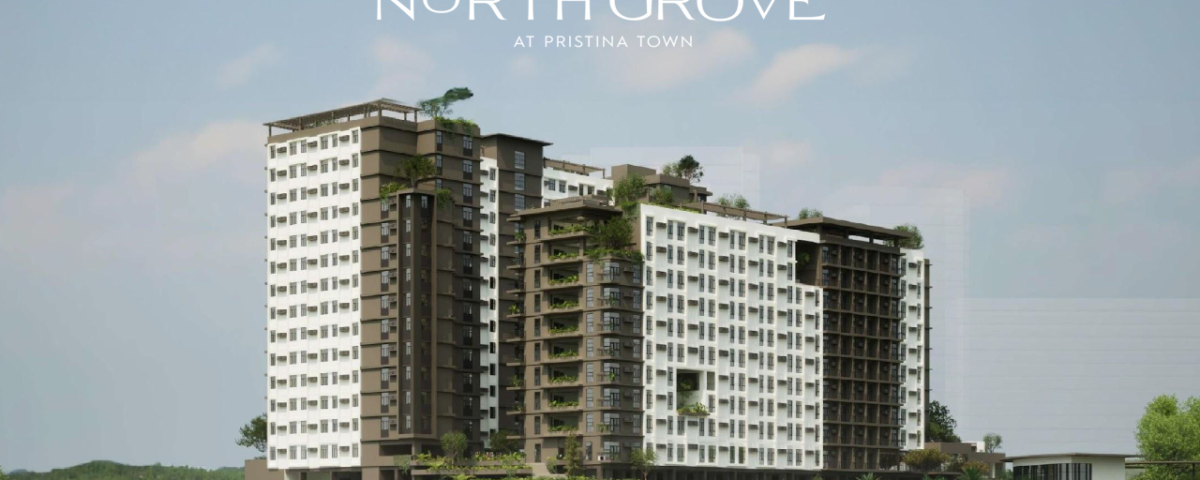
Location: Brgy. Bacayan, Cebu City
TLTS NO. 049
North Grove at Pristina Town is a garden-inspired residential condominium development designed to offer a serene lifestyle, allowing Cebuanos to experience the perfect balance of modern condo living and the soothing tranquility of nature. It provides a peaceful retreat where the comforts of contemporary living meet the calmness of nature’s embrace.
The development features two distinctive towers, Lumina and Terra, thoughtfully crafted to blend harmoniously with the natural surroundings.
Located within the prestigious Pristina Town at Brgy. Bacayan, Cebu City. North Grove is an address of choice with its beautiful surroundings, exclusivity and proximity to major essential establishments.

Target Turnover : 2029
Building Features:
- Retail Spaces
- Separate & independent residential lobbies per tower
- Multi passenger elevators per tower
- Inter-connected amenity/ communal areas
- Dedicated pedestrian drop zones per tower
- Podium level retail and residential parking
- Sky garden decks
- Combinable units
- Large windows for Lumina Tower
- Unit balconies (all 1BR & selected Studio of Lumina Tower)
- Hybrid (window/ split) acc provisions for all 1BR units & selected Studio of Lumina Tower
- Garbage holding room per residential floor
- 100% back-up power
- 24/7 security system
- Property management services
Shared Amenities:

Amenities Architect’s Perspective:
IMPORTANT NOTES:
- Total investment and sample computations are SUBJECT to change without prior notice.
- Investment range may vary per floor and based on the unit orientation.
- Investment range does NOT include move-in fees, applicable utility connections and other related charges, but not limited to, electrical, water and telephone/ internet connections, and association dues.
- Investment range EXCLUDES any and all financial and incidental charges related to loan releases including, but not limited to, fire insurance, mortgage redemption insurance, etc.
- The buyer MAY NOT move-in their unit/s until the Total Investment and the utility charges and loan related charges stated above have been fully paid.
BUYERS PROMO:
- Php 20,000 GC – Studio Unit
- Php 50,000 GC – 1 Bedroom
Promo period: March 1 – June 30, 2025
LUMINA TOWER
Tower Details:
- Tower 1 Lumina – 12 floors
- Gross Floor Area – 19,393.87 sqm
- Studio – 323 units
- 1 Bedroom – 63 units
- Parking – 87 slots
Lumina Tower has expansive green space, lower floor density and exclusive premier garden amenities.
Unit Features:
- Painted walls, partition and ceiling
- Vinyl plank flooring (1BR – bedroom area)
- Homogeneous tiles (kitchen | dining | living)
- Non-slip ceramic tiles (T&B | balcony)
- Complete T&B fixtures with shower heater power provision only
- Full height window
- Kitchen base cabinets only with granite countertop
- Provision for kitchen exhaust
- Fire smoke detector and suppression system
- Hybrid (window/ split) accu provisions
- Telephone, internet ready and CATV
UNIT FLOOR PLAN LUMINA – T1
Studio Unit

Sample Computation:
Studio
| Floor Area |
: | 24 sqm. |
| Total Investment Reservation Fee 10% Initial Investment Payable over 60 months |
: : : : |
Php 5,544,828.00 Php 10,000.00 Php 546,000.00 Php 9,100.00 |
90% Balance payable in Cash or Bank Financing : Php 4,988,828.00
Estimated Monthly Investment @ 8% p.a.
15 years = Php 47,675.84
1 Bedroom Unit
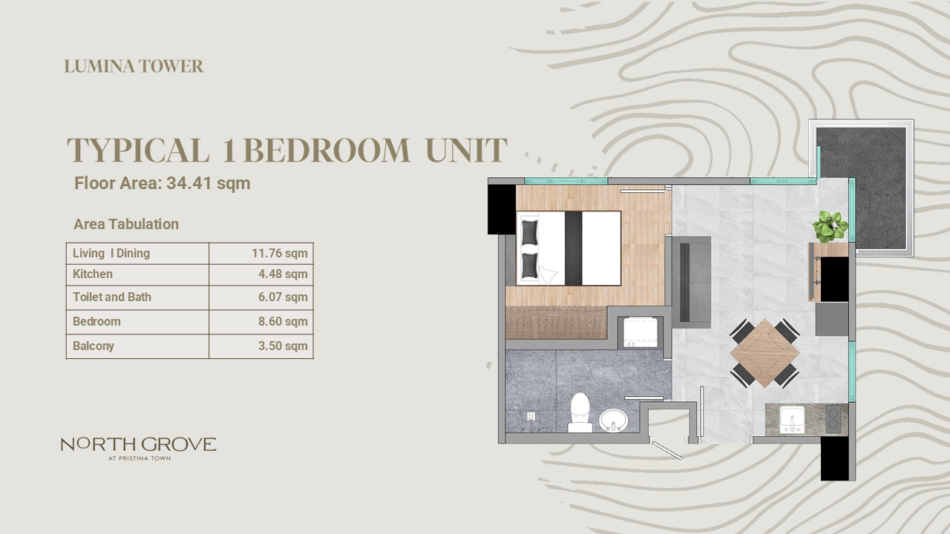
Sample Computation:
1 Bedroom
| Floor Area |
: | 32.51 sqm. |
| Total Investment Reservation Fee 10% Initial Investment Payable over 60 months |
: : : : |
Php 7,175,196.00 Php 20,000.00 Php 702,000.00 Php 11,700.00 |
90% Balance payable in Cash or Bank Financing : Php 6,453,196.00
Estimated Monthly Investment @ 8% p.a.
15 years = Php 61,670.10
ARCHITECT’S PERSPECTIVE
TERRA TOWER
Tower Details:
- Tower 2 Terra – 16 floors
- Gross Floor Area – 23,147.24 sqm
- Studio – 643 units
- Parking – 100 slots
Terra Tower has a vibrant and active vibe. The designed is influenced from the tone of the forest, protected landscapes and replicates the natural rigid forms of the abundant naturescapes.
Unit Features:
- Painted walls, partition and ceiling
- Ceramic tiles flooring
- Ceramic non-slip floor tiles for T&B and balcony
- Complete T&B fixtures with shower heater power provision only
- Standard size casement windows
- Kitchen base cabinets only with granite countertop
- Provision for kitchen exhaust
- Fire smoke detector and suppression system
- Air conditioning opening and outlet only
- Telephone, internet ready and CATV
UNIT FLOOR PLAN TERRA – T2
Studio Unit
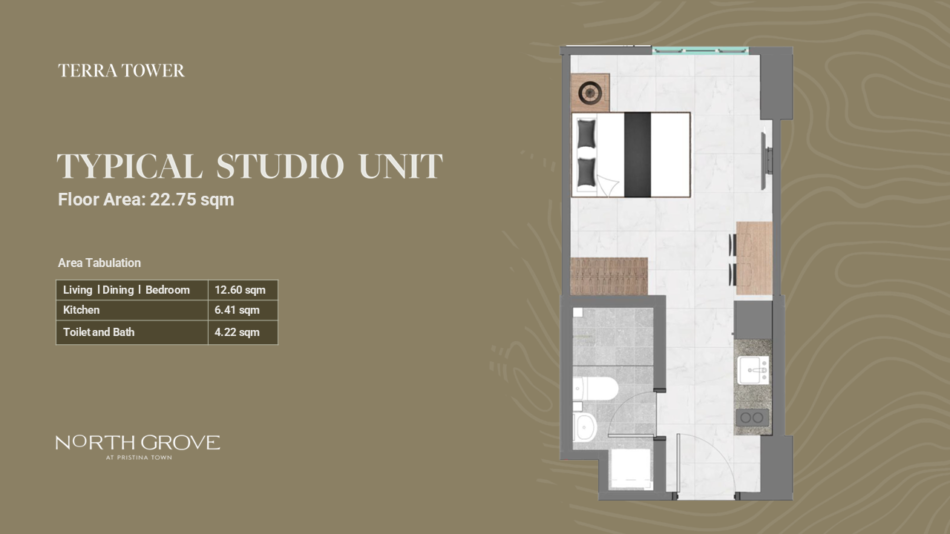
Sample Computation:
Studio
| Floor Area |
: | 22.75 sqm. |
| Total Investment Reservation Fee 10% Initial Investment Payable over 60 months |
: : : : |
Php 3,599,964.00 Php 10,000.00 Php 354,000.00 Php 5,900.00 |
90% Balance payable in Cash or Bank Financing : Php 3,235,964.00
Estimated Monthly Investment @ 8% p.a.
15 years = Php 30,924.56
DELIVERABLE UNIT
Site Development Plan

Vicinity Map
